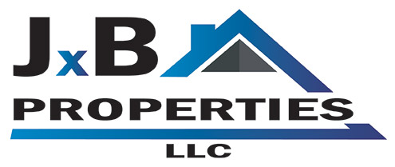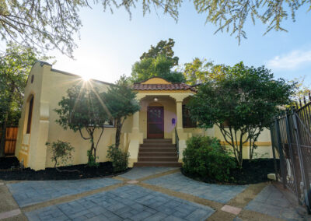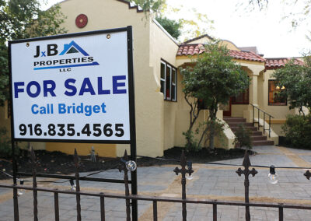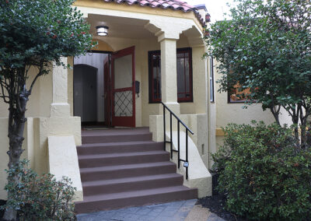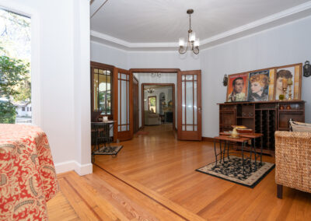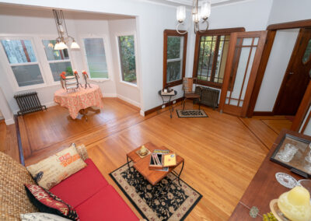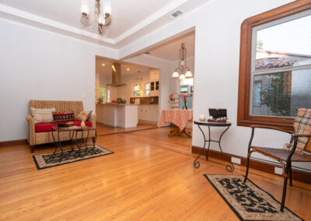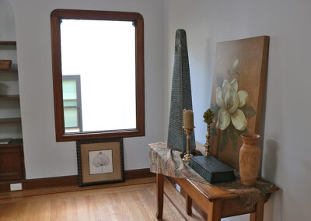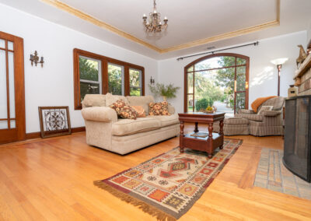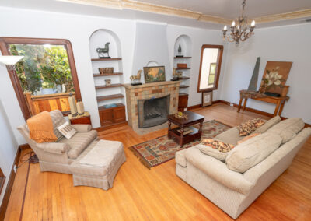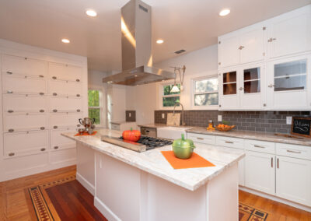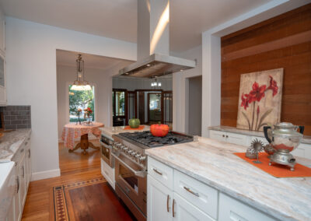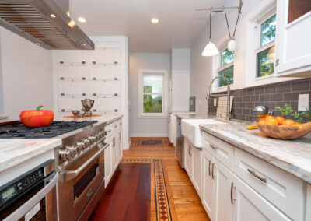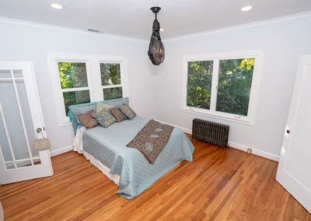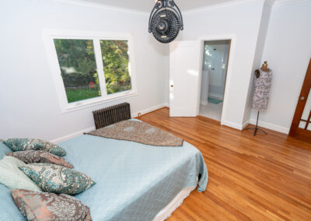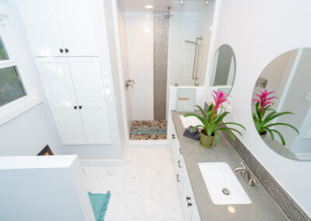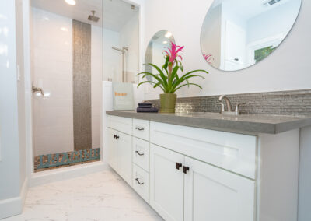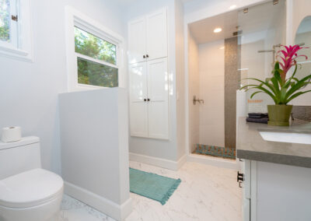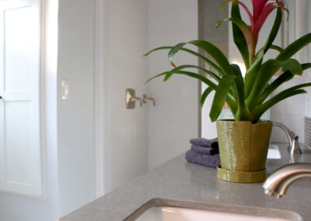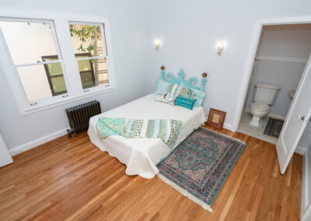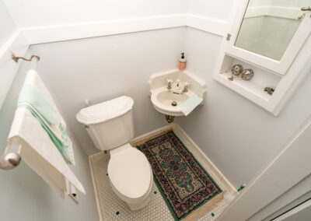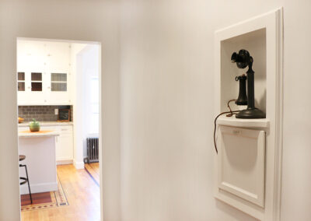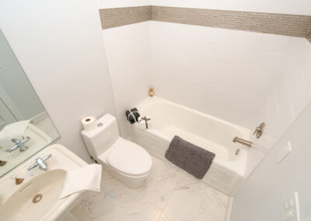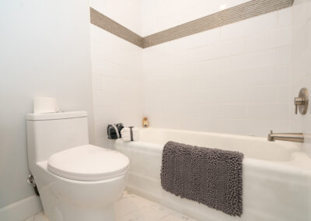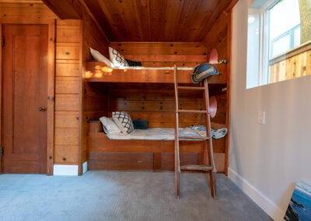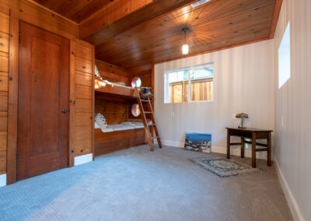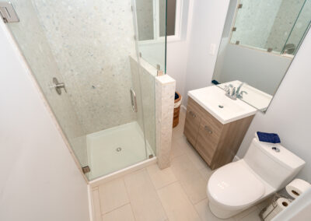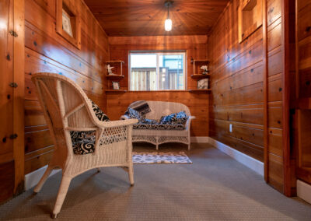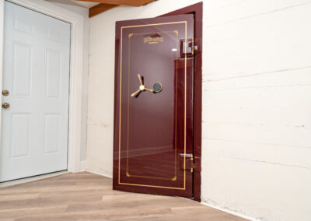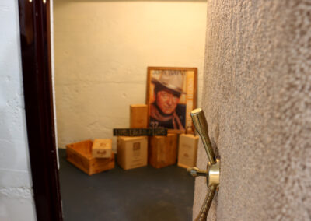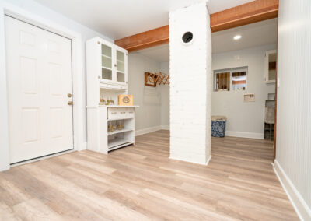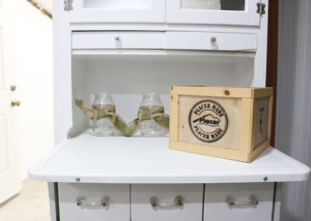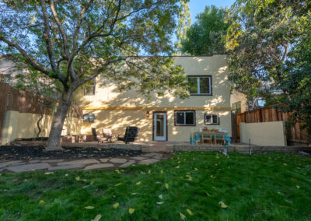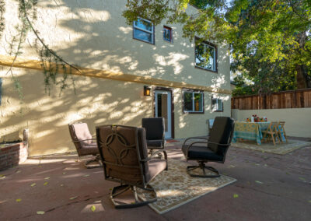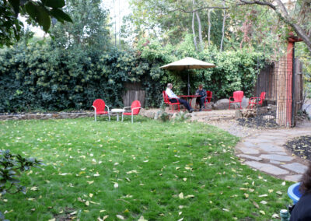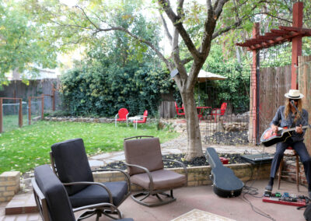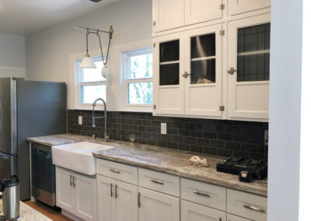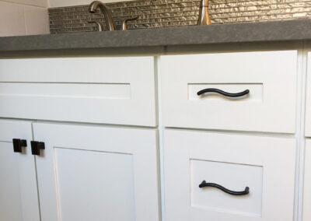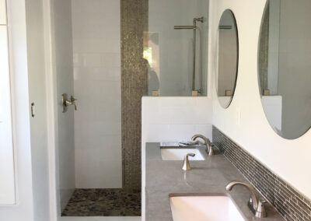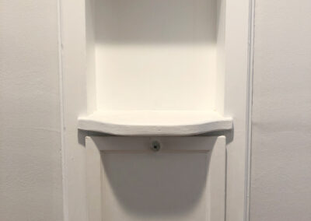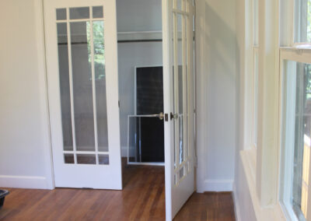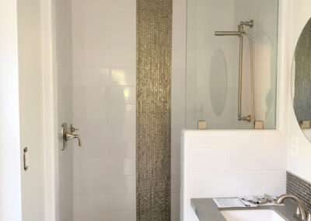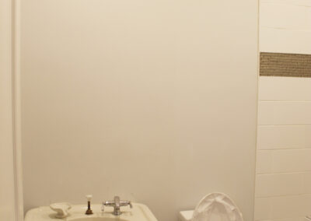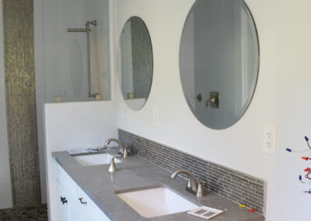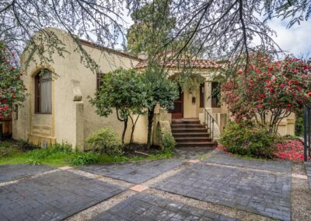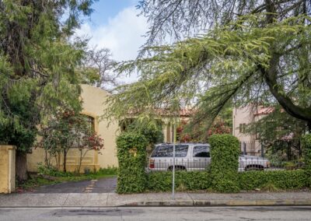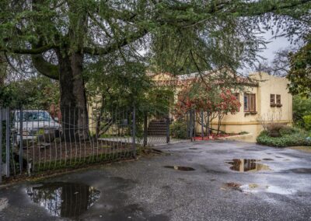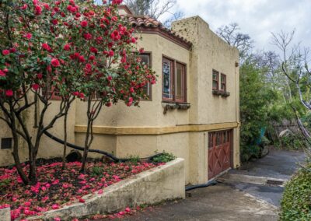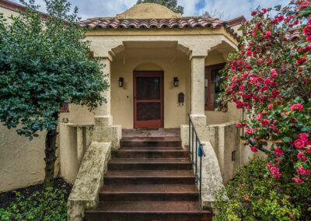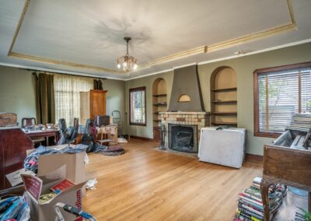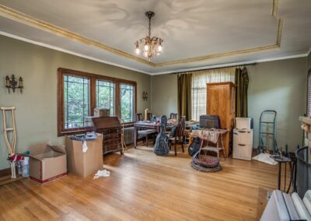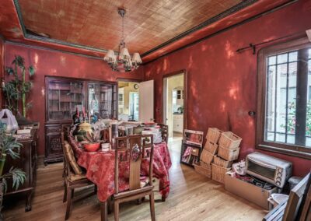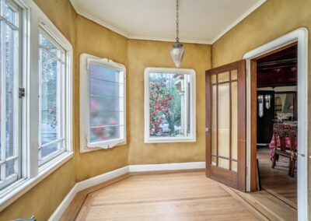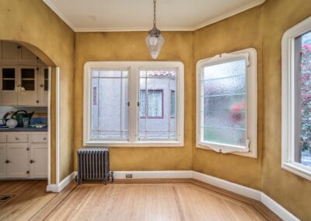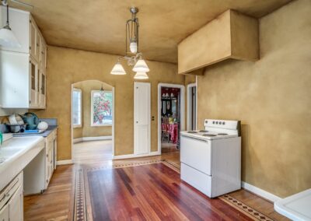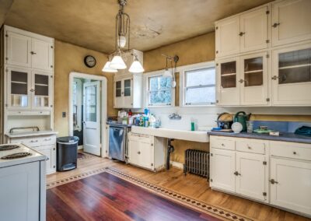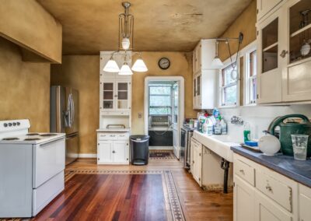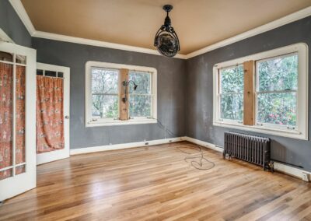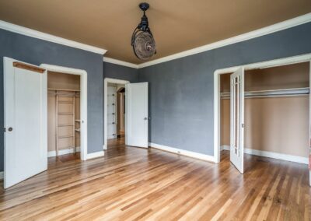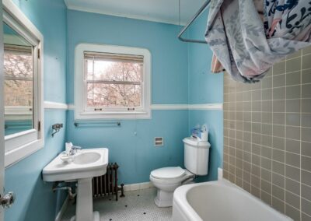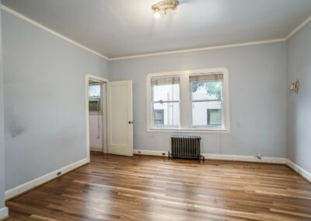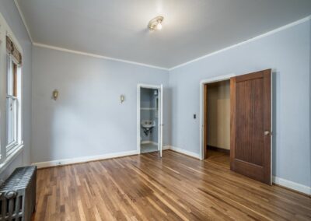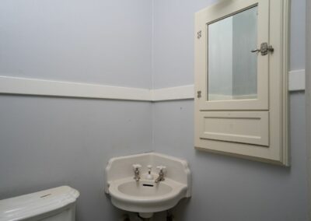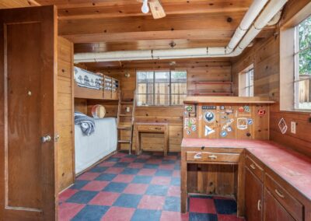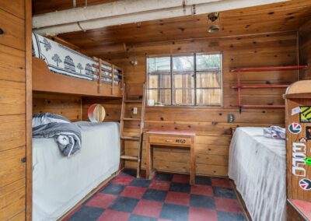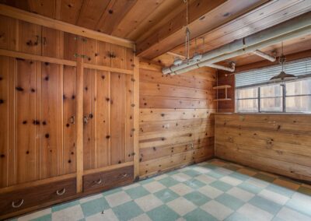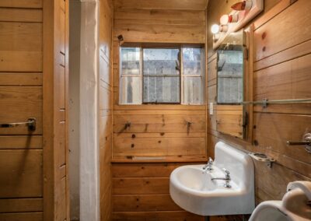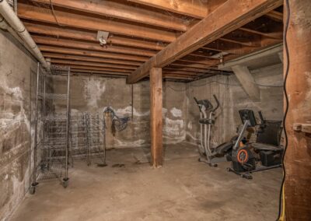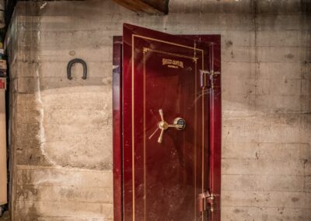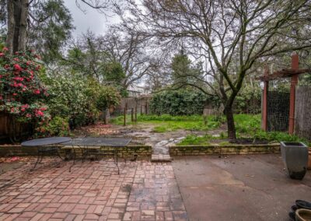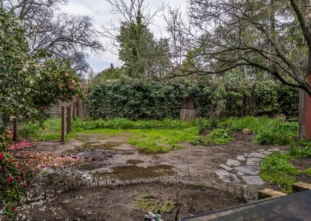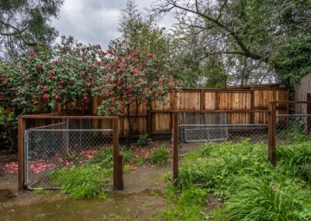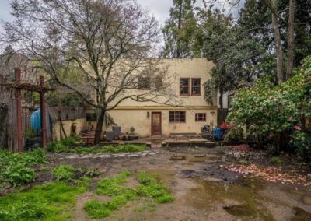1134 High Street, Auburn CA Home – SOLD!
This unique home located in downtown Auburn already had beautiful bones, and we are thrilled with remodeled modern amenities! Located in the heart of Downtown Auburn and just a 10 minute walk from Old Town Auburn, this remodeled 2271 square foot vintage Spanish Revival home boasts 4 bedrooms and 3.5 bathrooms.
Every room in this grand home has been remodeled and updated yet still has the beauty of a 1926 masterpiece with many restored features. The main floor has 2 bedrooms including the master bedroom with attached master bathroom. The second bedroom on the main floor features a half bath and original fixtures. A full bathroom with original tub and sink are also featured on the main floor as well as a large inviting living room with a wood burning fireplace made by the famous Ernest Allan Batchelder. The large kitchen has been remodeled with modern appliances and features yet it still retains it’s 1926 charm.
The basement level features an additional 2 bedrooms and 1 bathroom with a large laundry room area. There is also plenty of storage including a room-sized safe. The downstairs living area has new flooring throughout.
The back yard is an entertainer’s dream with a large lawn area, dog run, and outdoor sink which is great for cleaning up after a big barbecue or tending to your yard. A beautiful Maple tree gives shade on warm summer afternoons.
The Spanish influence is apparent throughout this delightful home that has had very few owners. Stucco exterior, small espandana over the entry with decorative tile, a “Palladian” door and quartrefoil accents throughout all add to the ambiance. A veranda with arched openings is supported by square columns and solid rail. Additional architectural details include a brick courtyard, decorative arched windows, and brick side chimney.
The land that this bungalow sits on was once part of a larger parcel; the house is a mirror image of the structure located at 1130 High Street. The property was passed down through family and was eventually split into two lots.
This remarkable property is a must-see to appreciate all the fine details and character. Book your viewing before it’s gone!
Inquire: (916) 835-4565 or [email protected]
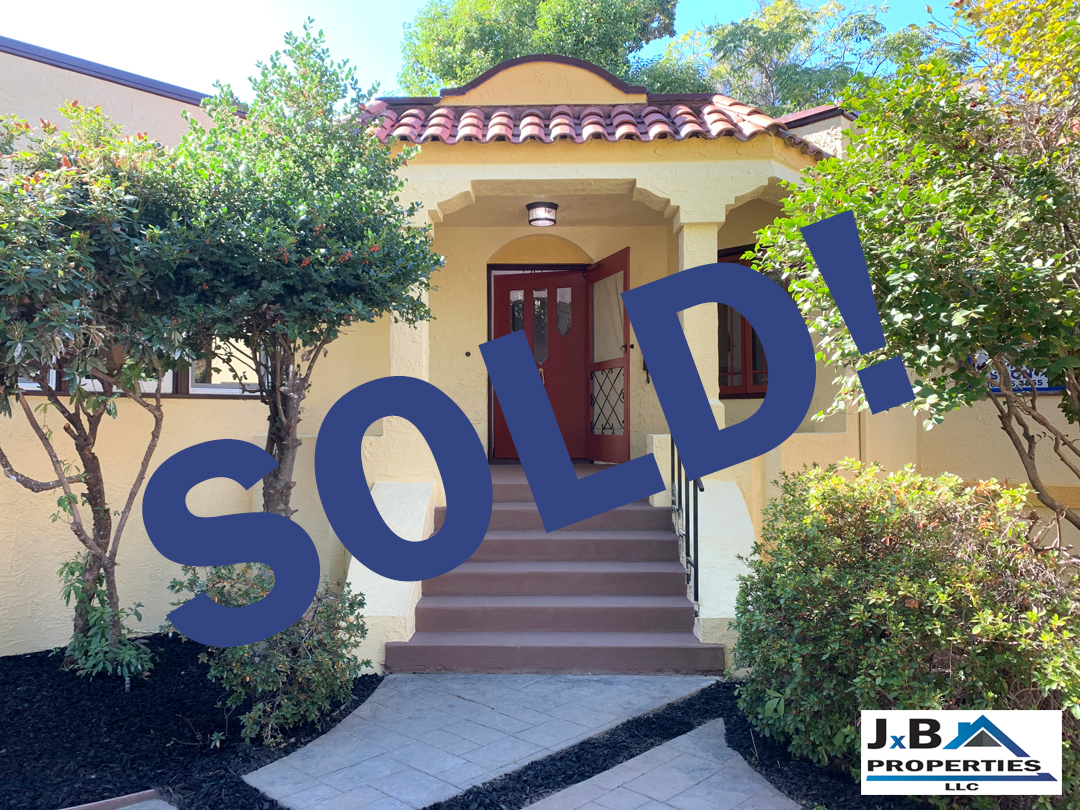
This home features:
- 4 Bedrooms
- 3.5 Bathrooms
- Living room
- Dining room
- Breakfast nook
- Large Kitchen
- Master Bedroom with Master Bathroom
- Large Backyard for entertaining
- Large Laundry room area
- Built in Safe room
- Lots of storage
- Dramatic front entrance
- Mature trees throughout the property
- Hardwood flooring on main floor
Upgrades to this home:
- Dual Central Heat and Air with Nest – upstairs & downstairs
- Updated Electrical with brand new Electrical Panel
- ClipperCreek Electric Vehicle Charging Station
- Updated Plumbing
- Brand new Insulated Roof
- ZLINE 36″ Oven and Stove
- KitchenAid Drawer Microwave Oven
- Freshly painted – inside & out
- 19 Windows replaced with Dual Pane energy efficient windows
AFTER REMODEL
DURING CONSTRUCTION
BEFORE CONSTRUCTION
A portion of the proceeds from the sale from High Street were donated to the Rowe family children.
